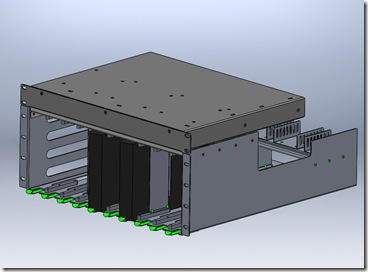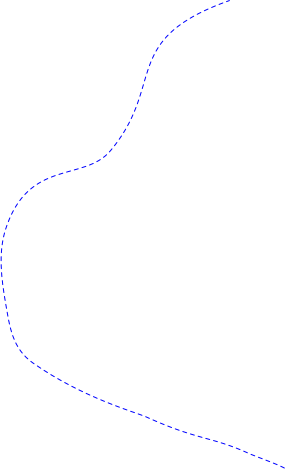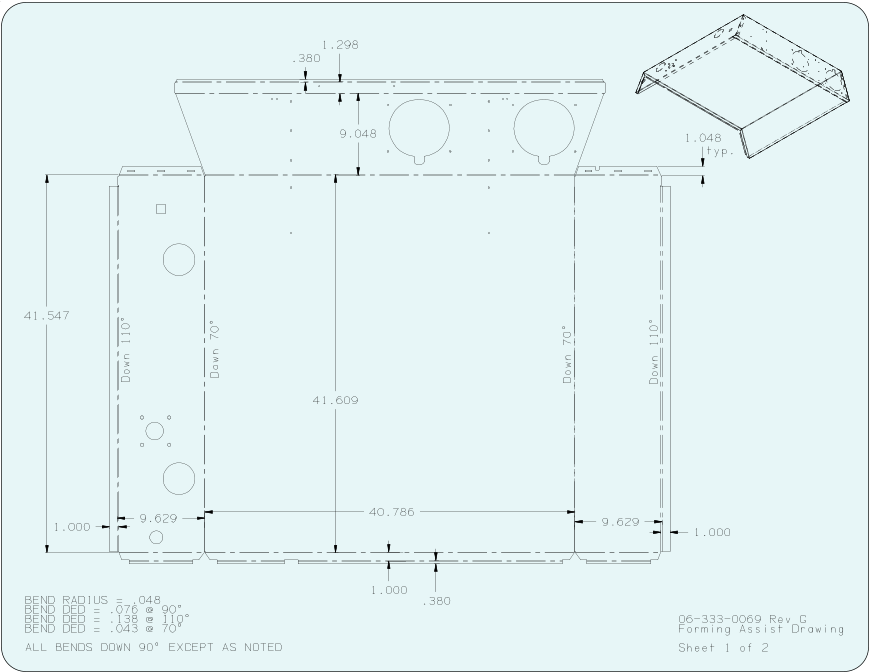© DVC Planners - Coultas Industries, Inc. 2012
Customer provides STEP models exported from PRO-E
Customer also provides Engineering Drawings
DVC Cleans up Step models and Prepares for Unfolding
DVC Unfolds Models and creates FLAT DXF Files
DVC Creates Shop Drawings for floor
DVC Also Creates Flat drawing used for their inspection Dept.
DVC Creates FMS program for their Amada Turret Presses
DVC provides via email Shop Drawings in PDF format, Flat
DXF files, and CNC program files, G-code and the Native CAM
files for AP100US/FabriWin
Actual Sample Project
This is an actual sample project done for one of my
customers. They provided the Solid Models as Step files
exported out of Pro-E
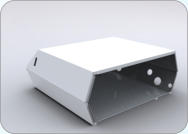
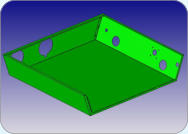






Another Sample Project
Customer Provides 2D DXF files DVC Imports DXF files DVC Creates 3D models using the 2D Geometry DVC Unfolds 3d models DVC Creates Shop Drawing DVC Provides PDF’s of Shop Drawings, Flat DXF’s and for CNC Camming. Shop Drawings are simplified drawings usually for use by shop floor personnel that contain just enough information for CNC Laser or Turret and mainly by the forming (bending) departments. This helps to make their time more efficient on the floor by not having to deal with complex drawings or assemblies. .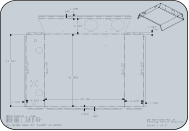
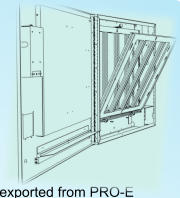
DVC Planners










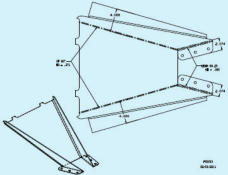

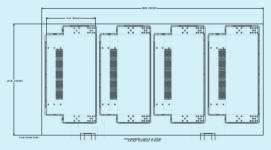
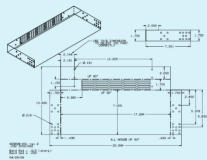
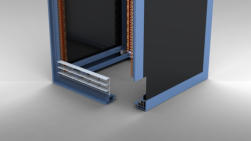
Misc. Projects
for various customers
